Clear Creek Crossing - Apartment Living in Wheat Ridge, CO
About
Welcome to Clear Creek Crossing
4040 Clear Creek Drive Wheat Ridge, CO 80401P: 720-915-2255 TTY: 711
Office Hours
Monday through Friday: 10:00 AM to 6:00 PM. Saturday: 10:00 AM to 5:00 PM. Sunday: 11:00 AM to 3:00 PM.
Are you seeking an unparalleled standard of apartment living that goes above and beyond your expectations? Clear Creek Crossing Apartments, located west of Denver, offer a refined living experience in Wheat Ridge, Colorado. Our community boasts picturesque landscaping and seamlessly blends the charm of a small town with the conveniences of a big city, including easy access to an array of outdoor activities, entertainment options, upscale dining, and shopping destinations. Schedule a tour today and discover the exceptional hospitality and warmth that await you at Clear Creek Crossing.
Our apartment community offers one and two bedroom homes for rent with seven distinct floor plans tailored to suit diverse needs and lifestyles. Each apartment features central air conditioning and heating, an all-electric kitchen, and a washer and dryer. We also feature top-of-the-line amenities such as dual-toned countertops, a wood-style cabinetry island, a dual vanity in the primary bedroom, and stunning views. Our layouts accommodate every lifestyle, so call us today to book a tour of pet friendly Clear Creek Crossing.
Nestled at the base of the foothills, our scenic apartment community features picturesque walking trails alongside Clear Creek and an impressive range of amenities that will surpass your expectations. Exercise at our state-of-the-art fitness center, unwind poolside while enjoying the warmth of our fire pit, or prepare a meal in our outdoor kitchenette. Residents can also take advantage of our outdoor theater and soothing spa. Our clubhouse features billiards, while nearby parks offer additional recreation opportunities. Discover the best apartment living at Clear Creek Crossing in Wheat Ridge, CO.
Specials
🌼 Spring into Savings 🌼
Valid 2025-04-24 to 2025-05-15

Spring is here and with it comes a great new deal! Waived app and admin fees with approved credit AND $500 off on select apartment homes!! Don't miss your chance to Spring into a new apartment at Clear Creek Crossing!
Floor Plans
1 Bedroom Floor Plan
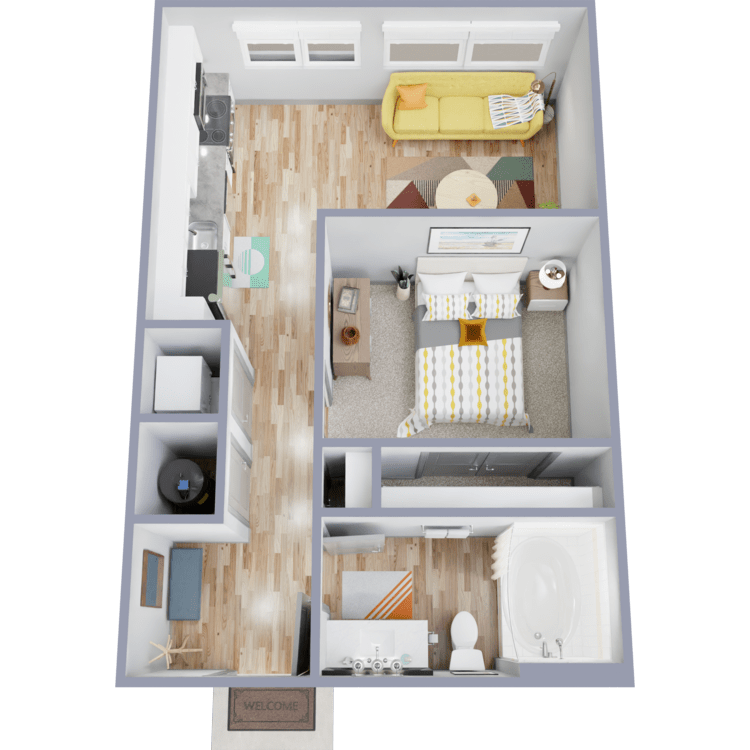
The Mill
Details
- Beds: 1 Bedroom
- Baths: 1
- Square Feet: 600
- Rent: Starting at $2065
- Deposit: $500
Floor Plan Amenities
- 9' Ceilings
- All-electric Kitchen
- Cable Ready
- Ceiling Fans
- Central Air and Heating
- Dishwasher
- Elongated Closet
- Grey Quartz Counters
- Juliet Balcony
- Built-in Microwave
- Refrigerator
- Stylish Sliding Barn Bedroom Door
- Washer and Dryer in Home
* In Select Apartment Homes
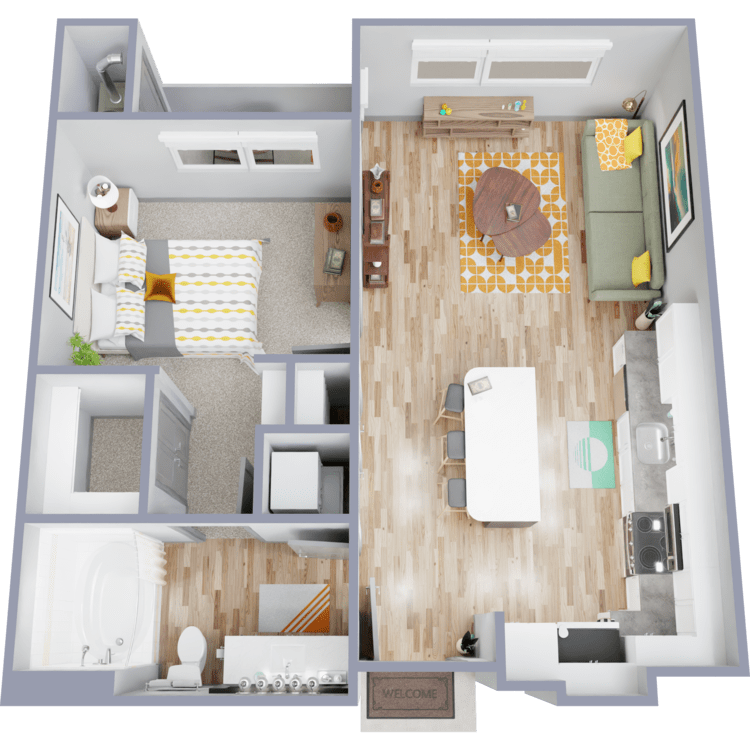
The Cottage
Details
- Beds: 1 Bedroom
- Baths: 1
- Square Feet: 730
- Rent: Call for details.
- Deposit: $500
Floor Plan Amenities
- 9' Ceilings
- All-electric Kitchen
- Balcony or Patio
- Built-In Shelving
- Cable Ready
- Ceiling Fans
- Central Air and Heating
- Coat Closet
- Dishwasher
- Grey Quartz Counters
- Kitchen Island
- Built-in Microwave
- Refrigerator
- Two-toned Countertops
- Walk-in Closet
- Washer and Dryer in Home
- Wood-style Cabinetry Island
* In Select Apartment Homes
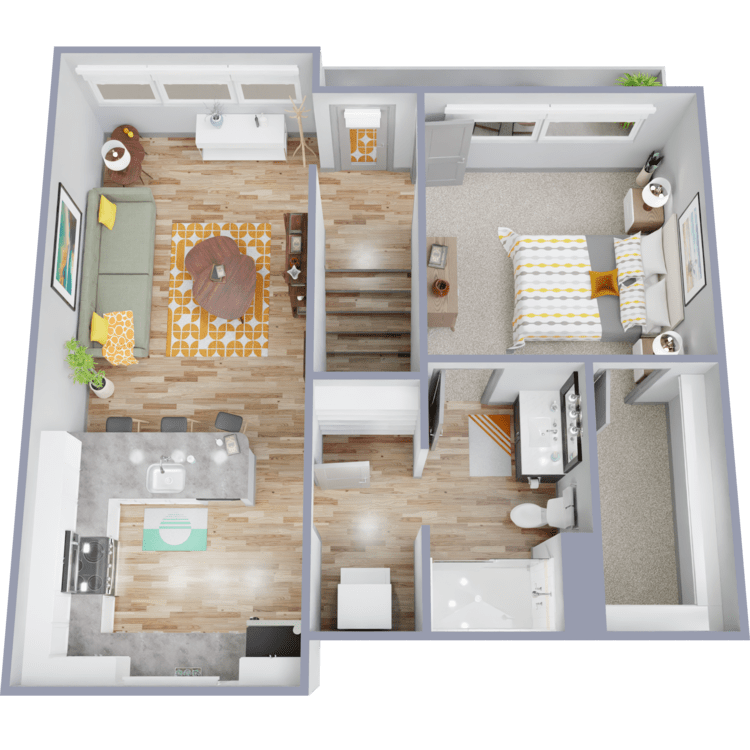
The Carriage House
Details
- Beds: 1 Bedroom
- Baths: 1
- Square Feet: 739
- Rent: Call for details.
- Deposit: $500
Floor Plan Amenities
- 9' Ceilings
- All-electric Kitchen
- Attached Garage
- Balcony or Patio
- Cable Ready
- Ceiling Fans
- Central Air and Heating
- Dishwasher
- Full-length Mirror in Closet
- Built-in Microwave
- Rain Shower with Bench Seating
- Refrigerator
- Views Available
- Walk-in Closet
- Washer and Dryer in Home
* In Select Apartment Homes
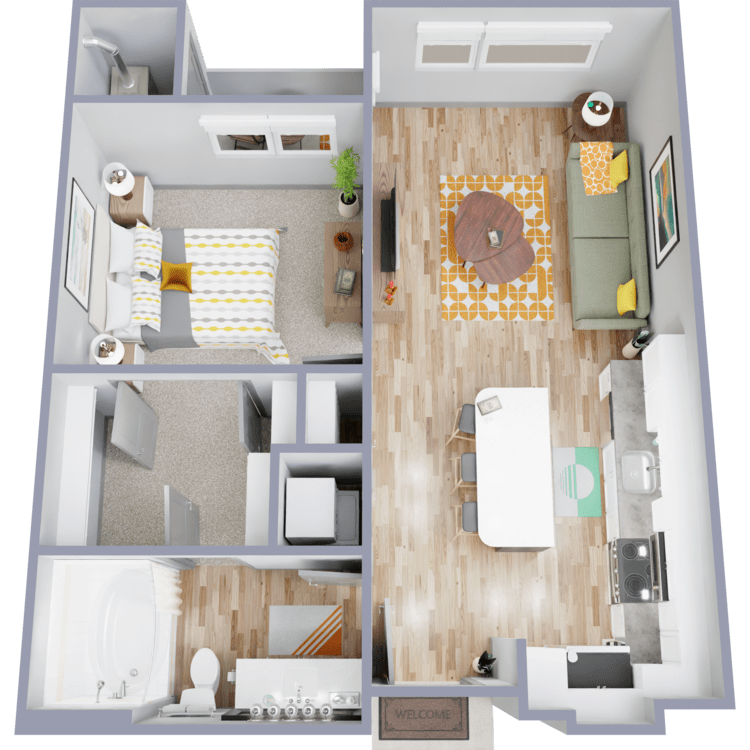
The Harvest
Details
- Beds: 1 Bedroom
- Baths: 1
- Square Feet: 782
- Rent: Starting at $2229
- Deposit: $500
Floor Plan Amenities
- 9' Ceilings
- All-electric Kitchen
- Balcony or Patio
- Ceiling Fans
- Central Air and Heating
- Coat Closet
- Dishwasher
- Grand Kitchen Island
- Built-in Microwave
- Refrigerator
- Two-toned Countertops
- Walk-in Closet
- Washer and Dryer in Home
- Wood-style Cabinetry Island
* In Select Apartment Homes
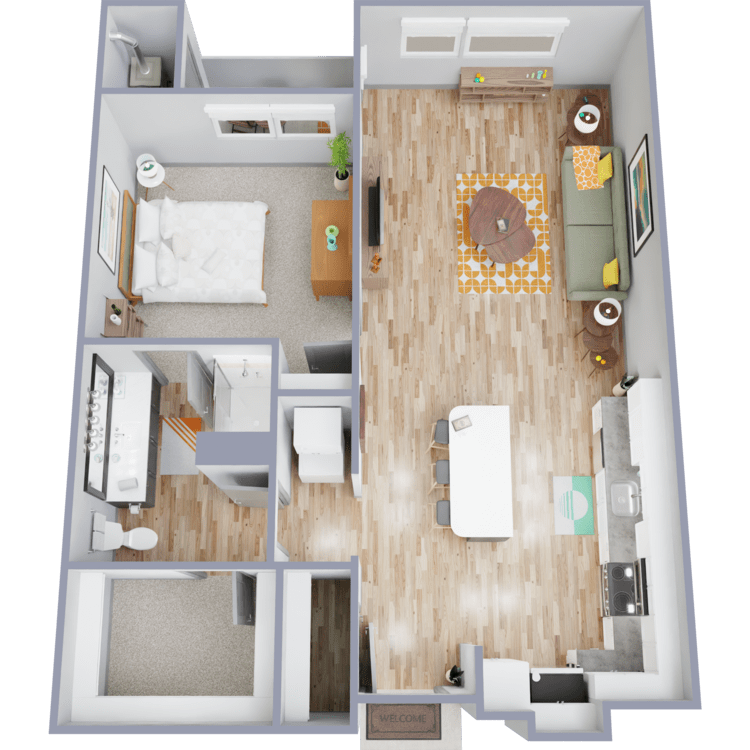
The Farmhouse
Details
- Beds: 1 Bedroom
- Baths: 1
- Square Feet: 834
- Rent: Starting at $2210
- Deposit: $500
Floor Plan Amenities
- 9' Ceilings
- All-electric Kitchen
- Balcony or Patio
- Built-In Shelving
- Ceiling Fans
- Central Air and Heating
- Coat Closet
- Dishwasher
- Kitchen Island
- Built-in Microwave
- Refrigerator
- Standing Shower
- Two-toned Countertops
- Walk-in Closet
- Washer and Dryer in Home
- Wood-style Cabinetry Island
* In Select Apartment Homes
2 Bedroom Floor Plan
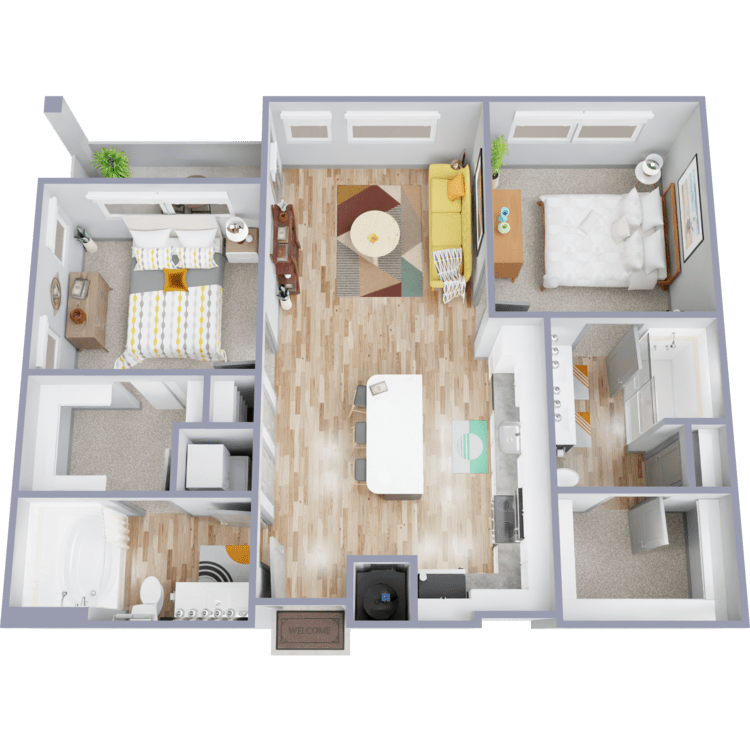
The Homestead
Details
- Beds: 2 Bedrooms
- Baths: 2
- Square Feet: 1011
- Rent: Starting at $2618
- Deposit: $500
Floor Plan Amenities
- 9' Ceilings
- All-electric Kitchen
- Balcony or Patio
- Built-In Shelving
- Ceiling Fans
- Coat Closet
- Central Air and Heating
- Dishwasher
- Dual Vanity in Main Bedroom
- Grand Kitchen Island
- Built-in Microwave
- Refrigerator
- Two-toned Countertops
- Walk-in Closet
- Washer and Dryer in Home
- Wood-style Cabinetry Island
* In Select Apartment Homes
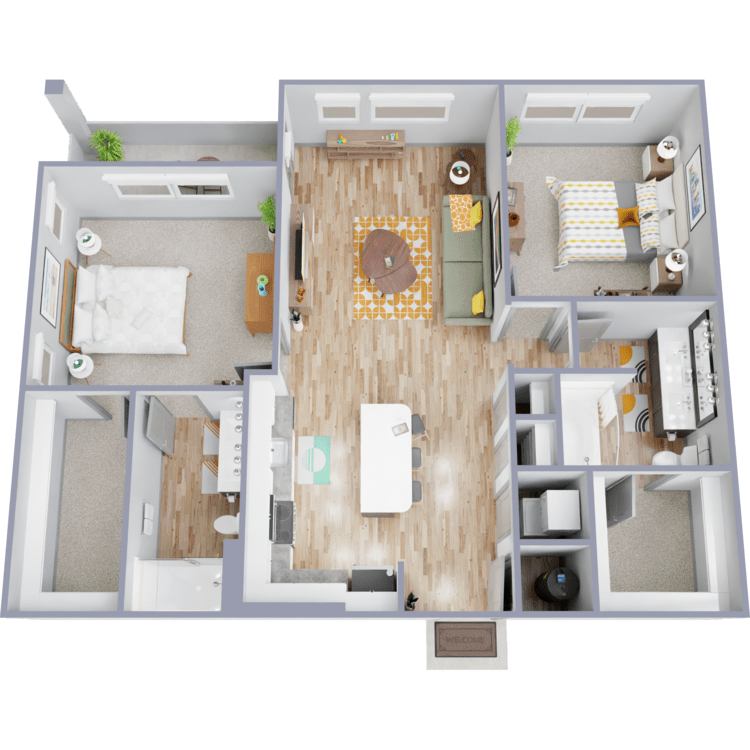
The Vineyard
Details
- Beds: 2 Bedrooms
- Baths: 2
- Square Feet: 1113
- Rent: Starting at $2777
- Deposit: $500
Floor Plan Amenities
- 9' Ceilings
- All-electric Kitchen
- Balcony or Patio
- Built-In Shelving
- Ceiling Fans
- Central Air and Heating
- Coat Closet
- Dishwasher
- Dual Vanity in Main Bedroom
- Kitchen Island
- Built-in Microwave
- Pantry
- Refrigerator
- Two-toned Countertops
- Walk-in Closet
- Washer and Dryer in Home
- Wood-style Cabinetry Island
* In Select Apartment Homes
The Amounts of rents, fees, and other expenses may vary daily. Units may or may not be available. The information contained on this page was accurate as of the date it was posted but may have changed. Nothing here is an offer nor a promise that the amounts stated have or will remain. Interested applicants should contact the management to find the most current costs, fees, and availability of units.
Show Unit Location
Select a floor plan or bedroom count to view those units on the overhead view on the site map. If you need assistance finding a unit in a specific location please call us at 720-915-2255 TTY: 711.

Amenities
Explore what your community has to offer
Community Amenities
- Access to Public Transportation
- Assigned Parking
- Bark Park
- Beautiful Landscaping
- Billiards
- Business Center
- Cable Available
- Clubhouse
- Dog Wash Station
- Easy Access to Freeways
- Easy Access to Shopping
- Elevators
- Expansive Sun Deck and Cabana Style Seating
- Free-standing Hammocks
- Garages Available
- Guest Parking
- Lawn Games - Foosball, Corn Hole, and Ping Pong
- On-call and On-site Maintenance
- On-site Recycling
- Part-time Courtesy Patrol
- Picnic Area with Barbecue
- Poolside Fire Pit & Outdoor Kitchenette
- Poolside Outdoor Theater with 72" TV
- Public Parks Nearby
- Shimmering Swimming Pool
- Soothing Spa
- State-of-the-Art Fitness Center
Apartment Features
- 9' Ceilings
- All-electric Kitchen
- Attached Garage*
- Balcony or Patio
- Built-in Microwave
- Built-In Shelving*
- Cable Ready*
- Ceiling Fans
- Central Air and Heating
- Coat Closet*
- Dishwasher
- Dual Vanity in Main Bedroom*
- Elongated Closet*
- Full-length Mirror in Closet*
- Grand Kitchen Island*
- Grey Quartz Counters*
- Juliet Balcony*
- Pantry*
- Rain Shower with Bench Seating*
- Refrigerator
- Standing Shower*
- Stylish Sliding Barn Bedroom Door*
- Two-toned Countertops*
- Views Available*
- Walk-in Closet
- Washer and Dryer in Home
- Wood-style Cabinetry Island*
* In Select Apartment Homes
Pet Policy
Pets Welcome Upon Approval. Breed restrictions apply. Limit 2 pets per home. Pet deposit = $300 per home. Monthly pet fee = $35 per home. All pets must be licensed, spayed/neutered as required by local ordinances.
Photos
Community Amenities
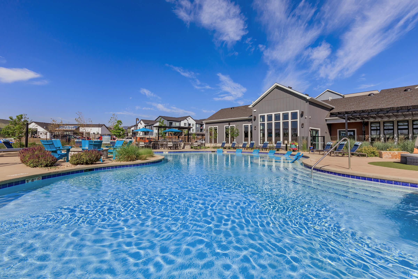
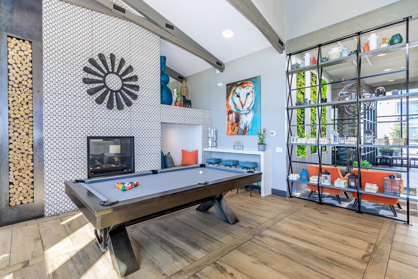
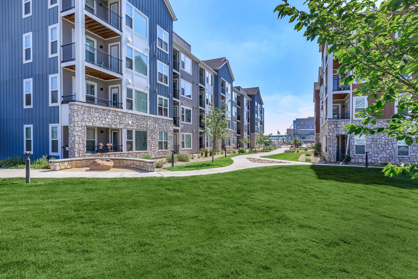
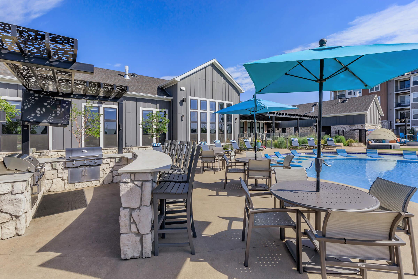
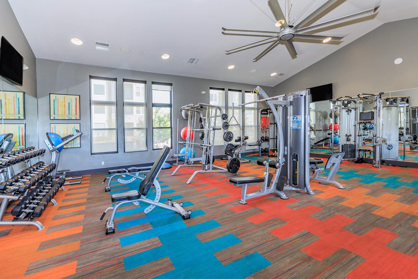
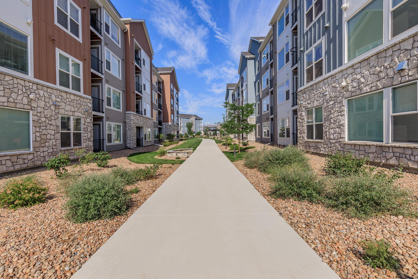
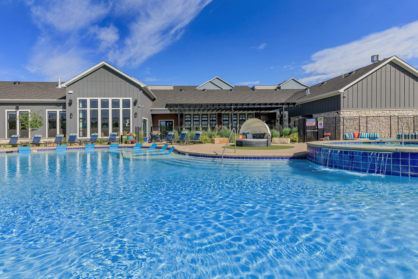
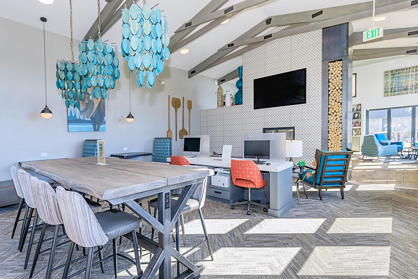
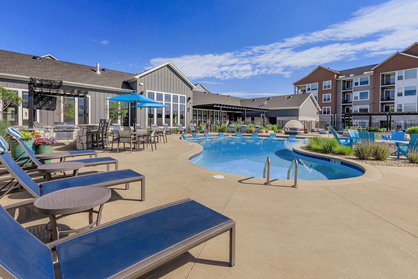
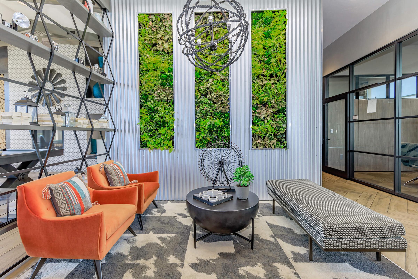
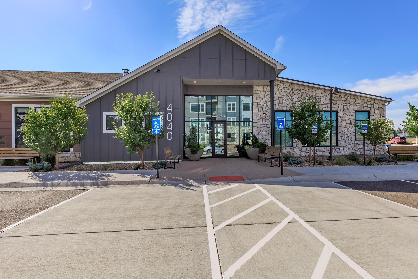
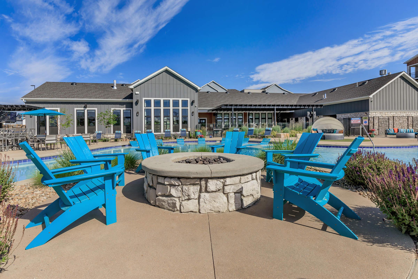
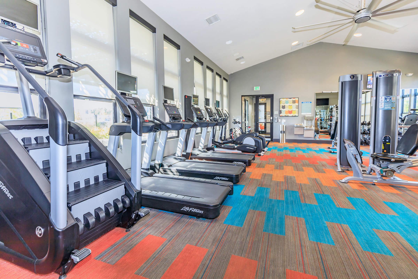
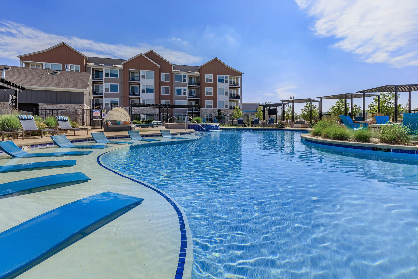
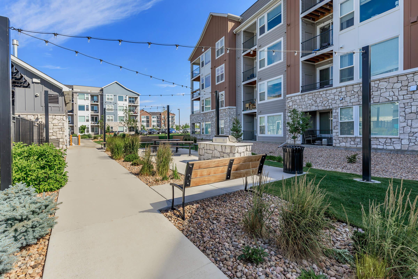
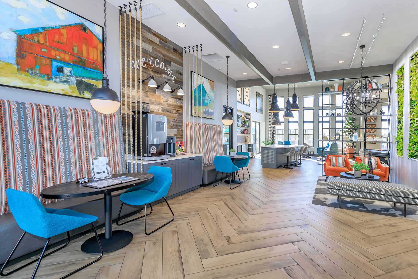
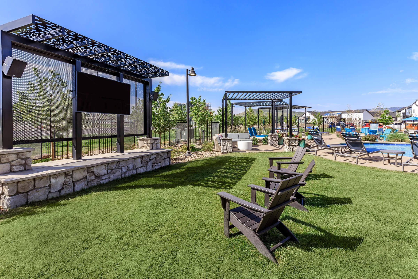
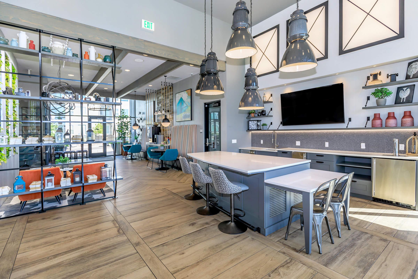
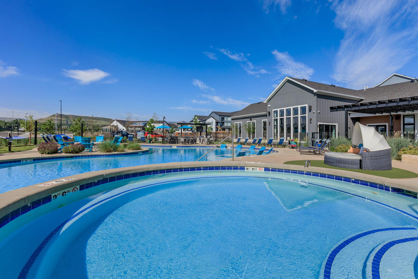
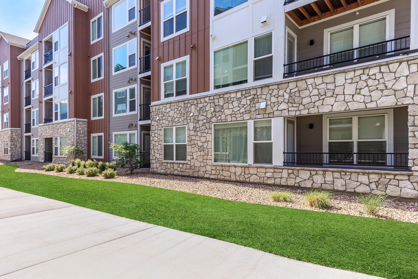
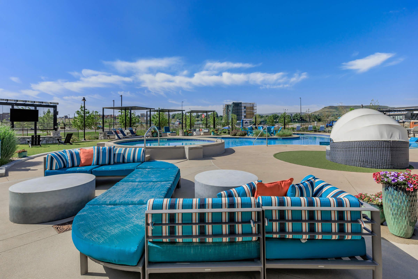
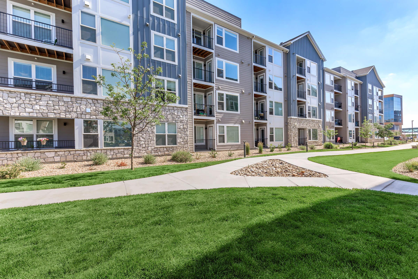
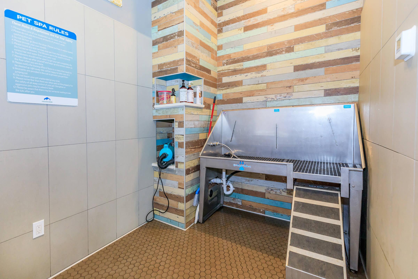
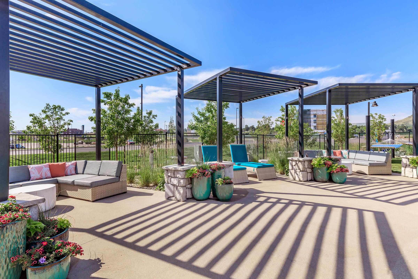
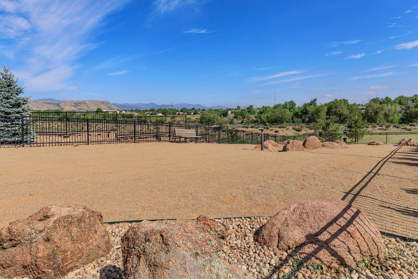
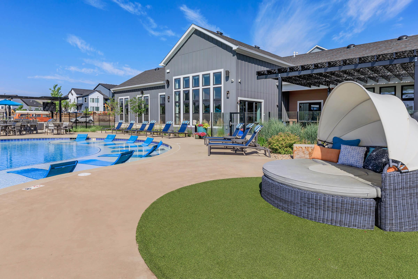
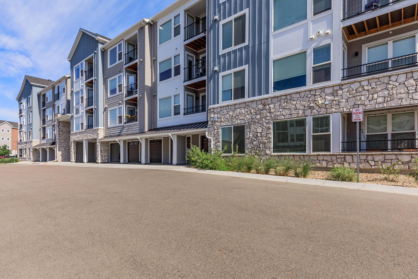
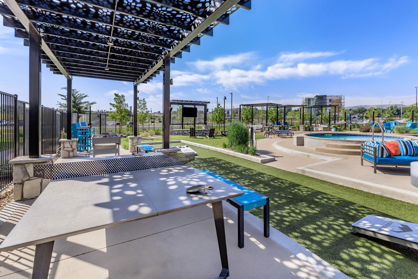
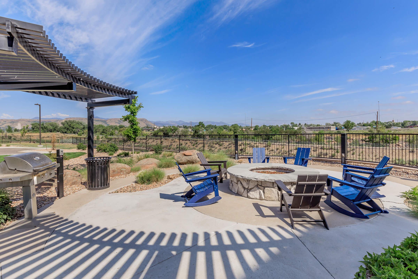
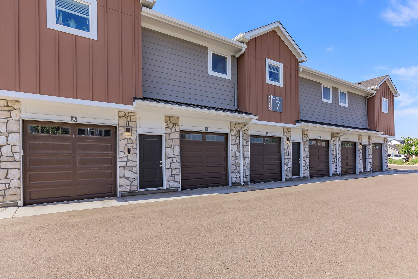
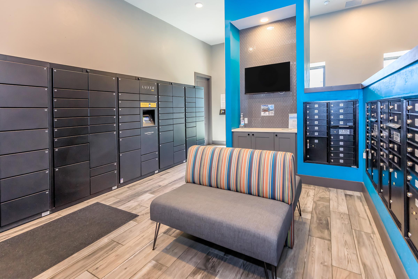
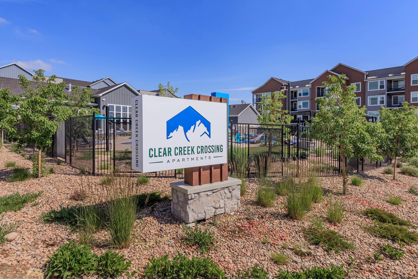
Interiors
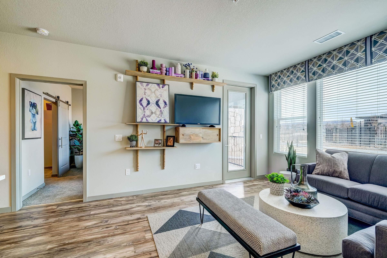
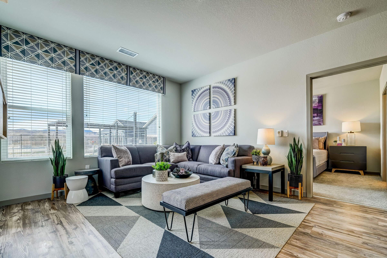
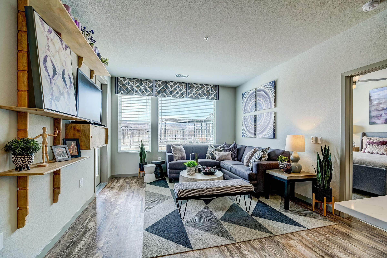
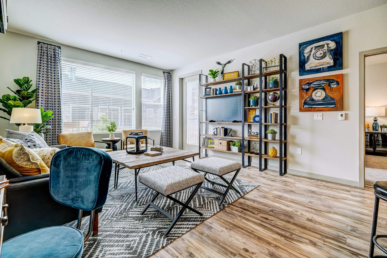
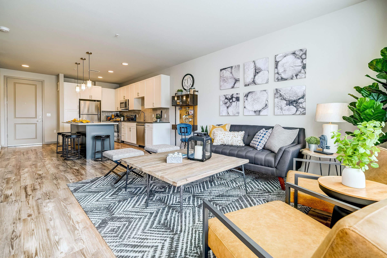
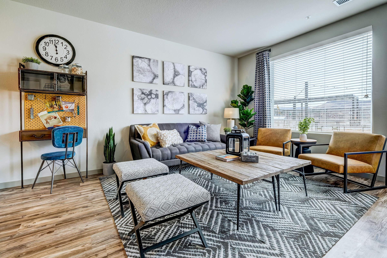
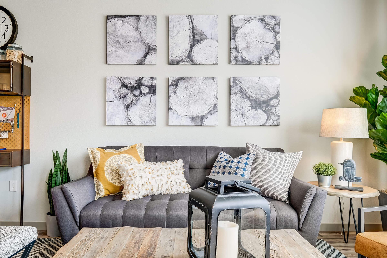
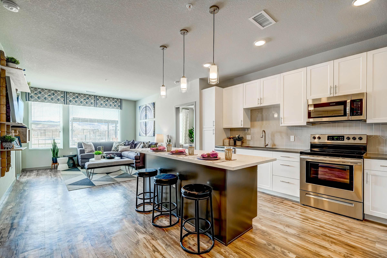
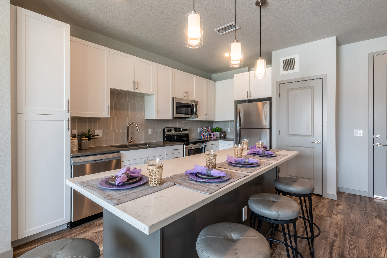
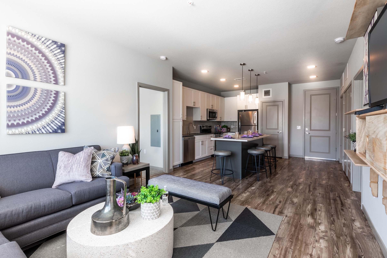
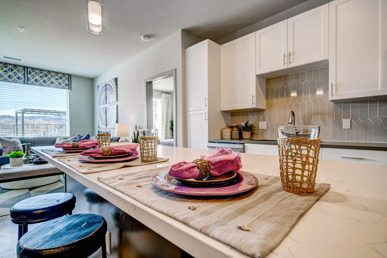
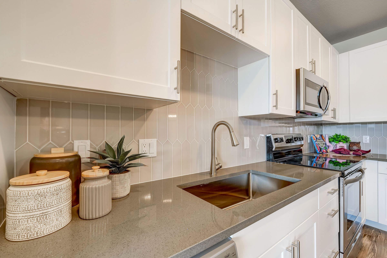
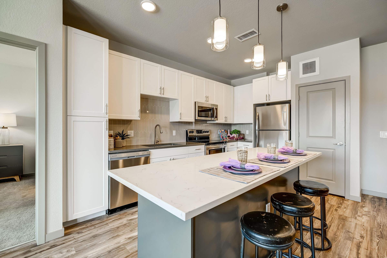
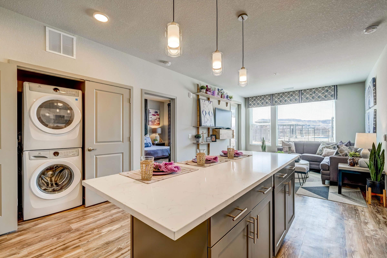
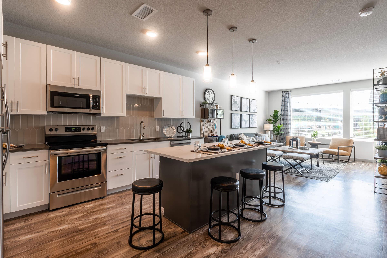
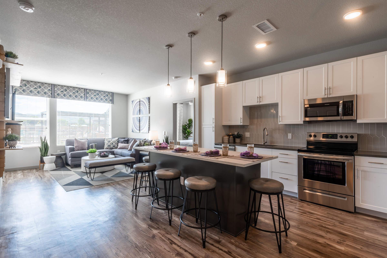
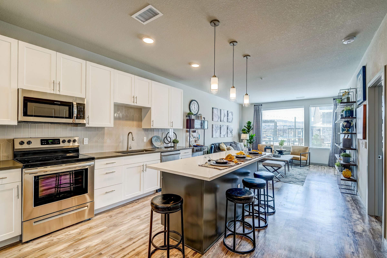
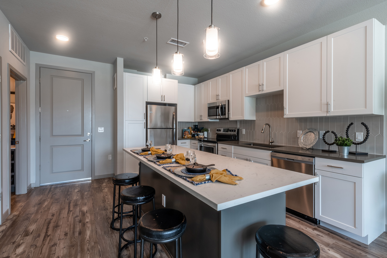
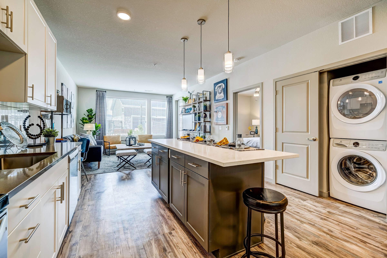
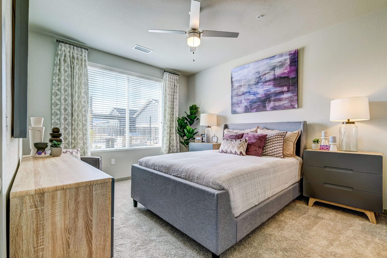
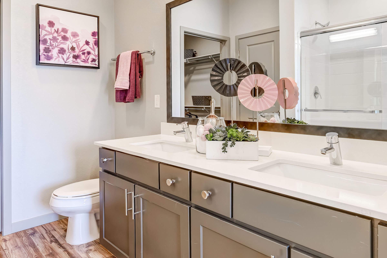
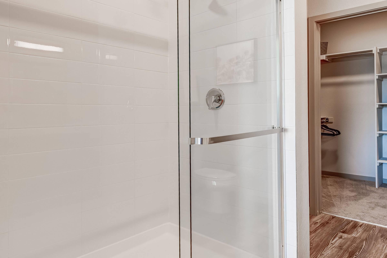
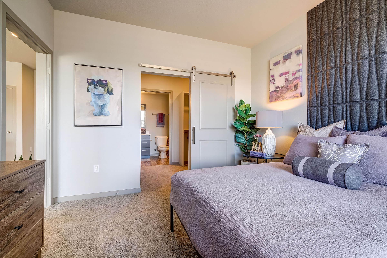
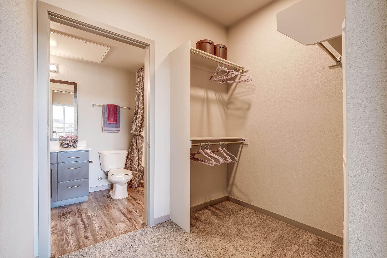
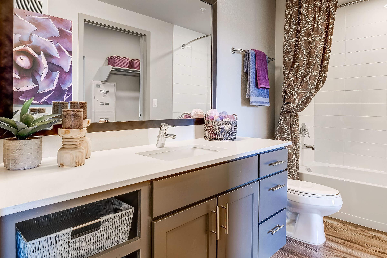
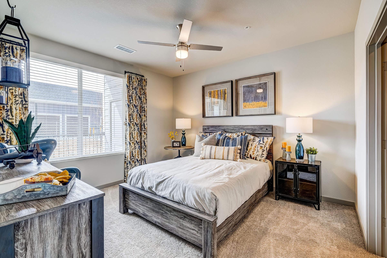
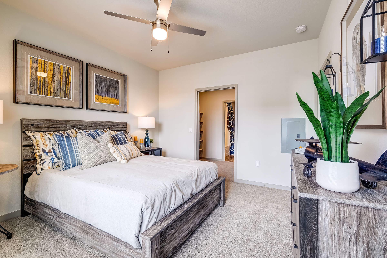
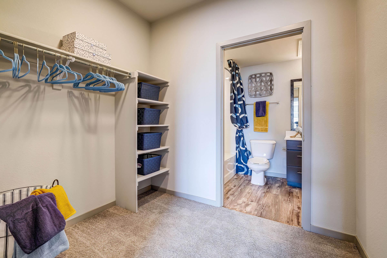
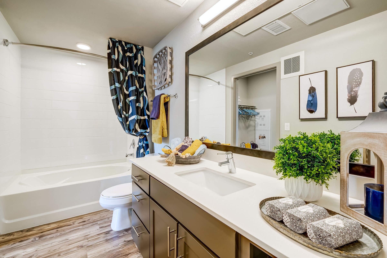
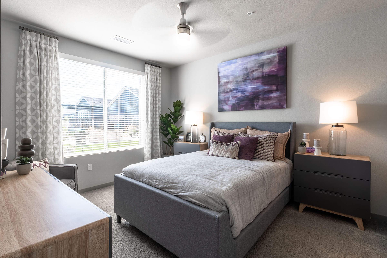
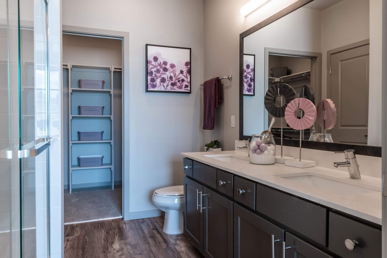
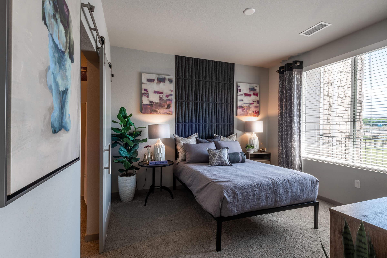
Neighborhood
Points of Interest
Clear Creek Crossing
Located 4040 Clear Creek Drive Wheat Ridge, CO 80401Bank
Cinema
Elementary School
Entertainment
Fitness Center
Golf Course
High School
Mass Transit
Middle School
Outdoor Recreation
Park
Post Office
Preschool
Restaurant
Salons
Shopping
University
Contact Us
Come in
and say hi
4040 Clear Creek Drive
Wheat Ridge,
CO
80401
Phone Number:
720-915-2255
TTY: 711
Office Hours
Monday through Friday: 10:00 AM to 6:00 PM. Saturday: 10:00 AM to 5:00 PM. Sunday: 11:00 AM to 3:00 PM.